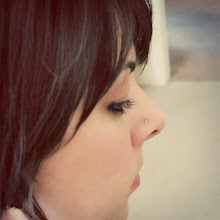the time has finally come! i know many of you have been waiting to see my studio/office for many, many weeks now. i finally got around to taking some photos today. so here you go!

this is what the main studio/office area looked like when we moved in. not pretty. when we moved in we painted and put carpet down but other than that i hadn't really done anything at all. it was always one of those things on my list that kept getting pushed to the back burner. i scheduled my first open house last weekend in order to force myself to finally do something with the space. here are the results.

my grandpa helped me cut out the marzipan inc. sign in the background for the national stationery show. what you can't see here is that each piece is glittered on the front side to add a little sparkle. the big island in the middle of the room is one of our main work areas. it's where we pull all the inventory together to pack orders up, as well as many, many other things.

the top left photo is taken from my assistant's work space. the shelves over her desk hold embellishments of all sorts, my new thrifted canisters, and the marzipan inc. sign hangs to the right. the bottom left photo is from my desk. the photos are two of mine from my photo of the day study turned fresh snapped photos. the tin box holds greeting cards from other stationery designers that i use for very special occasions only. the vintage radio was my great grandmother's, which is topped by a couple journals. the right photo is what sits to my right side on my desk. lots of drawers from ikea keep everything organized. they're topped with personal mementos like a family snapshot, a photo of my hubby from way back when, my lucky buddha, and a sketch i did in high school. (just to remind me where i came from)

this "information center" has been in my head for awhile and i finally executed it before the open house. the big white board will help organize orders, to-do's, etc., the white pen/misc holders are also from ikea. to the right is a long white shutter which i've put some of my favorite stationery designer's work. the clipboards are for keeping current project organized and at our fingertips. of course, with kids, they need a place to occupy themselves while i work. below the information center is their little table and some of their current artwork. the photo on the right is a mobile clip thingy where i put some of the designs i'm currently working on. we have 2 in the office which always contain our most recent designs.

last but not least is our inventory room. it basically speaks for itself. it's where we keep all of our unembellished, unpackaged cards waiting to be done. yes, i have a ton of rubbermaid drawers. it's the first thing people comment on when entering this room. they always comment about how organized i am, but really i'm not quite sure how else i would do it. i lived with boxes piled on top of each other for quite some time and there's just no way at this point in the game that i could manage that.
we also have a few other rooms in the studio that i didn't photograph because of boringness....our supply room which contains all the envelopes, embellishments, adhesives, papers, etc., and our shipping area. they're just not that interesting. maybe someday i'll do something to make those more fun as well. until then, i hope this satisfies all your curiosities about where i work!









11 comments:
A very smart place very a very brilliant person. BTW, the photo of Chris rocking out looks familiar.
It's lovely Lori!! I'm in love with the same little Ikea boxes - they are perfect for little embellishments. Your storeroom looks fantastic! Thanks for sharing the photos - I've been dying to see them. :-)
Wow, it's wonderful! Congrats to you. Makes me want to get organized!
Oh it's great! I wish I had a big stock room like that - we need more space in the stock room and less space in the studio - thanks for sharing these photos. Maybe I should share mine too.
Love it, Lori! Such a great transformation from your "before" shots.
WOW. That is a seriously kick-ass work space, pardon my french!! Looks divine!! I love the way you designed/set it up!! AWESOME!
this is really amazing! I love your inventory space! And I don't know what we designers would do without those little ikea boxes and drawers! I have a ton of them too!
Oh, yay! I LOVE seeing other people's work spaces and studios, and yours is awesome!
OH NO YOU DI'NT!! Before AND after pics?! I love it! from all the vintage touches, to the organizational heaven you've created—It's truly an inspiration. Congrats. And hot-damn, if I do say so myself.
It's beautiful! Love the name on the wall! But what I'm most jealous of is your assistant's space...because it means you have an assistant! :)
It looks like a great space to work in!
Note to self.....must get own work space looking half as good as that!
And I loved seeing the before photos to get a sense of how you transformed it.
Post a Comment