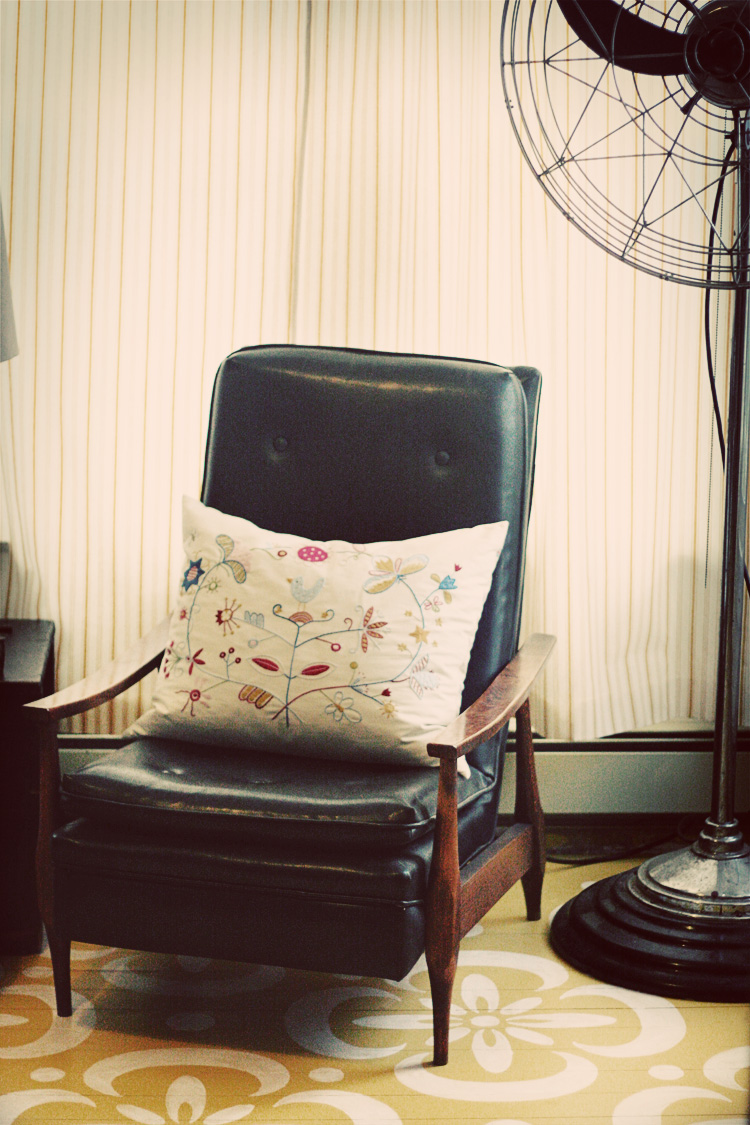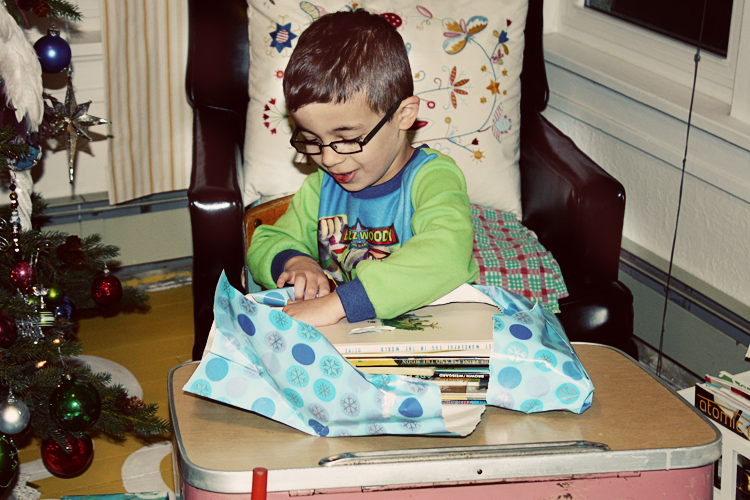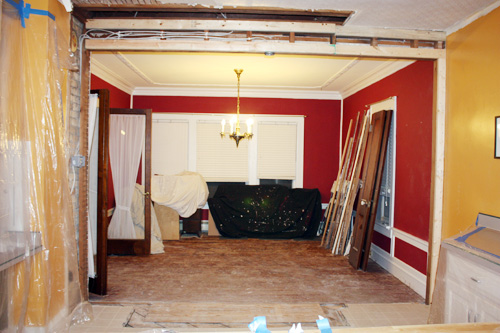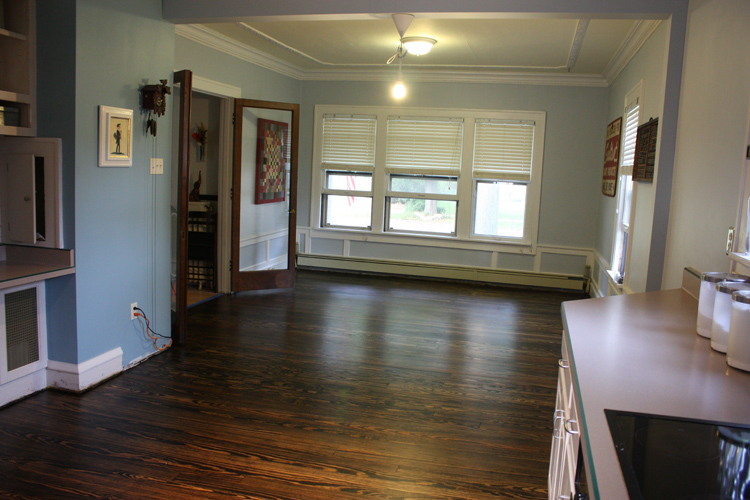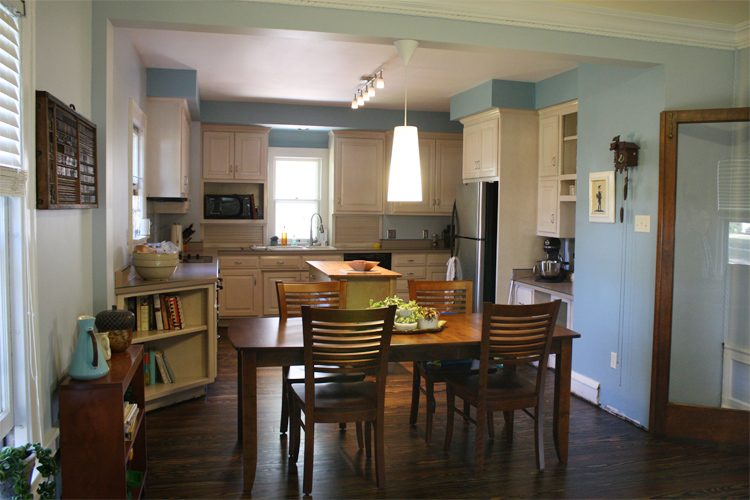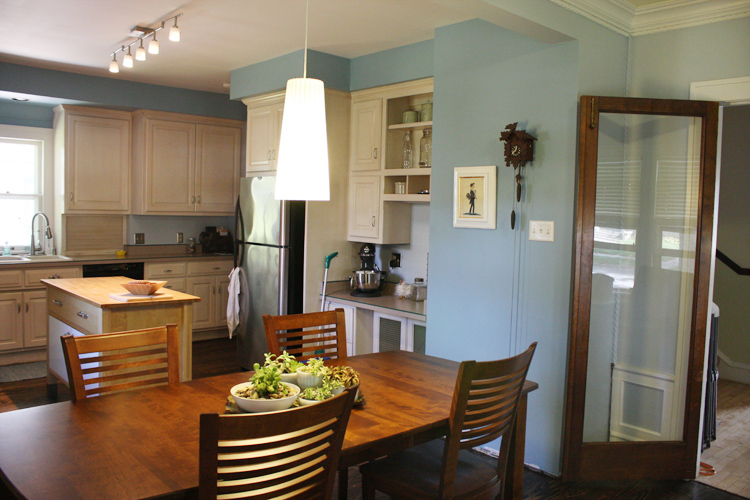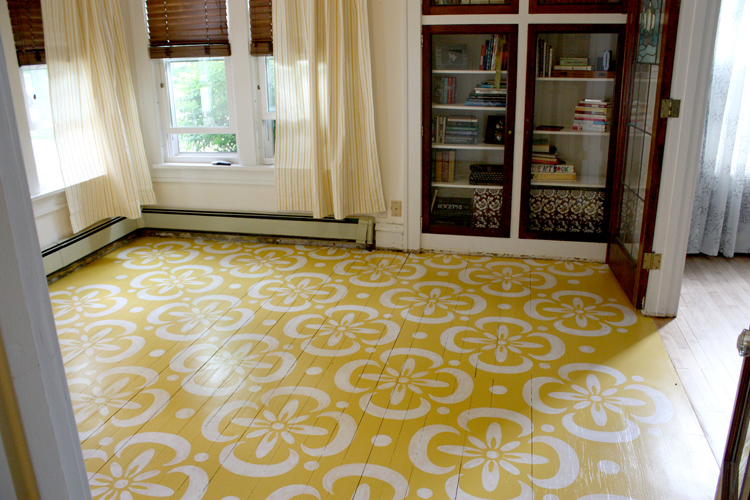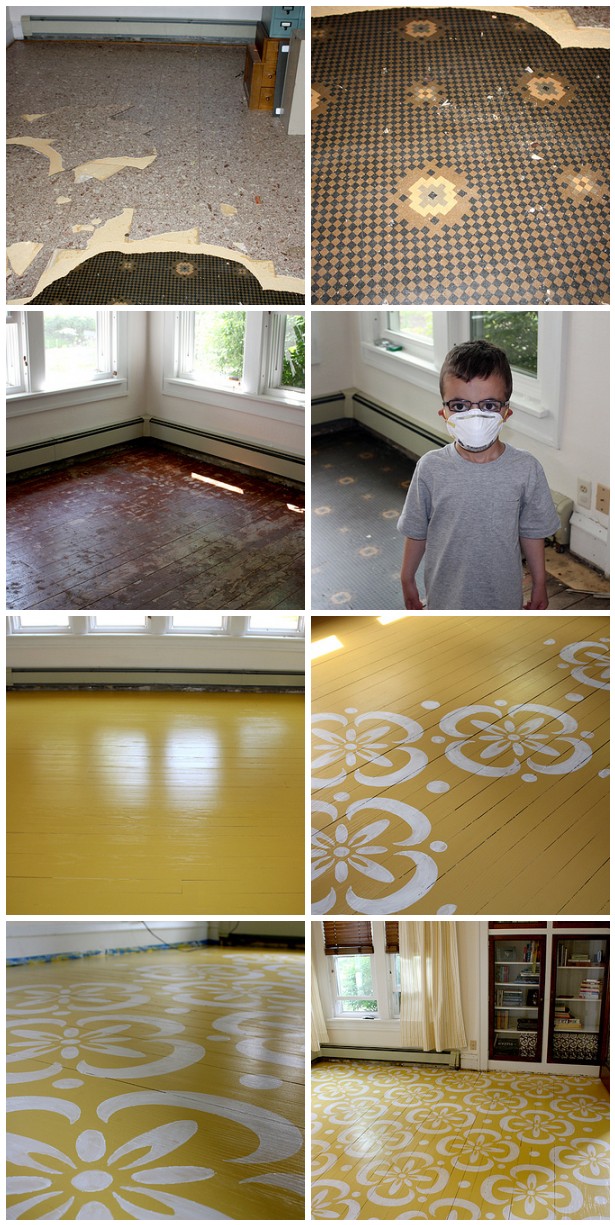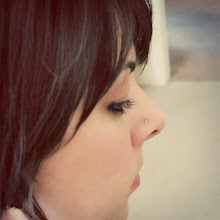if you follow me on facebook or twitter, you may have heard me mention that i was going to attempt to make my own laundry detergent. i was shocked at the responses i got to my posts! everyone wanted to see how it turned out and try it themselves. i did two loads yesterday and things seemed to come out a.o.k. i didn't notice any residue or anything crazy on my clothes and they came out smelling clean. so, here's the recipe for the detergent i made:
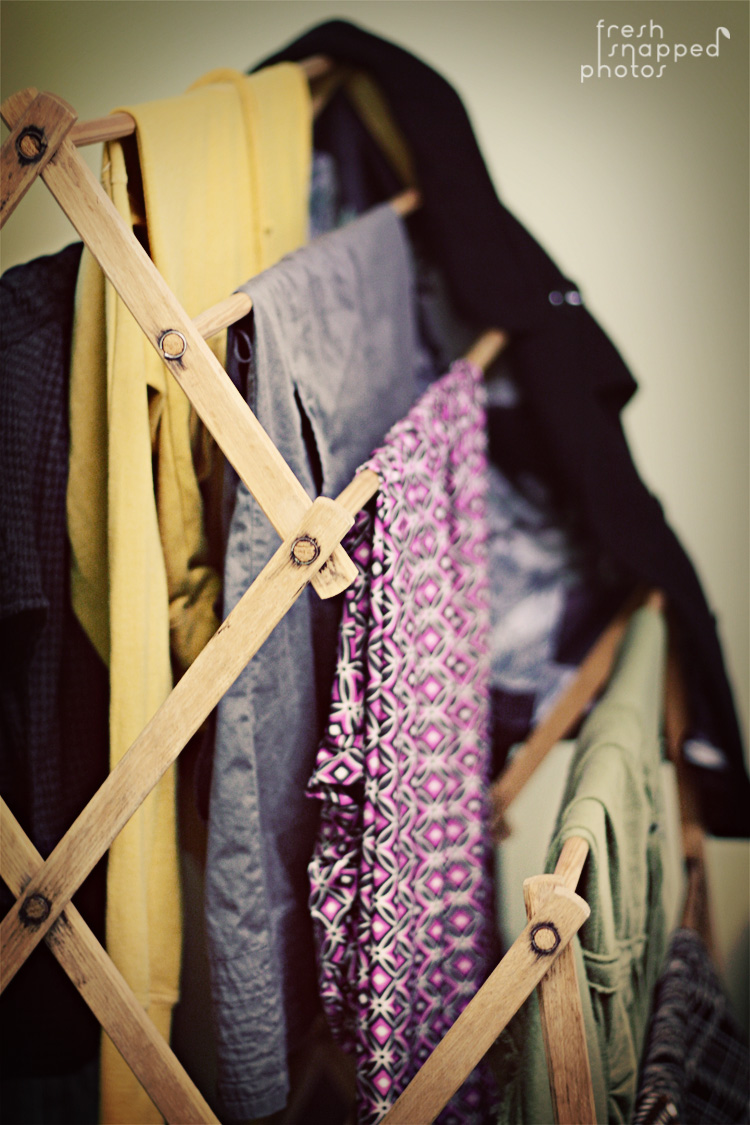
this recipe makes a total of 10 gallons of liquid detergent (although, you only need a 5 gallon bucket, you'll see why later)
5 gallon bucket with cover (we got ours at home depot for about $3.00)
4 cups hot tap water
1 fels-naptha bar of soap
1 cup super washing soda (by arm & hammer)
1/2 cup borax
grate the bar of soap into the 4 cups of hot tap water over medium-low heat until it's completely dissolved. (this bar of soap is much harder than i expected. grating it took some time and a lot of muscle. next time i might chop into small chunks with a kitchen knife and then put in the food processor)
next, fill your 5 gallon bucket 1/2 full with hot tap water. pour melted soap & water mixture into bucket along with the washing soda and borax. stir until all powder is completely dissolved. finish by filling bucket to the top with more hot tap water. stir again, cover, and let sit overnight to cool.
once cooled, mix thoroughly and pour into a used laundry soap dispenser until 1/2 full. fill the remainder of the dispenser with water. shake to mix thoroughly. you will need to shake dispenser before each use as the detergent gels.
i didn't use any this time, but if you'd like you can add essential oils to make your detergent smell prettier. use approx. 20-30 drops per 5 gallon bucket.
for front loading washers use 1/4 cup per load
for top loading washers use 5/8 cup per load
as for price, this 10 gallon supply cost us approximately $5-$6 dollars. (that's including the bucket!!!) the fels bar cost approx $2. the borax was about $4. the washing soda cost about $3. the borax and washing soda came in big boxes and we only use between 1/2 and 1 cup for 10 gallons. we'll have enough of those two for about 10 more mixes! so the only thing we need to buy next time is the fels bar.
one thing to note, we had a really hard time finding the super washing soda. i would recommend calling around before you run out to get some. we tried 4 stores before coming home and calling around. so far we only found 2 places locally that carry it. you can always order it online, but it obviously increases the cost quite a bit because of shipping charges. even so, the box will last quite a long time and overall, not add a ton of cost to the mix.
i also found a recipe for fabric softener which i'll try as soon as my current sheets run out! i'll be sure to share if it works well.

