
the first step: removing the wall between the kitchen and dining room. this is the view from what used to be the dining room into the kitchen during wall removal.
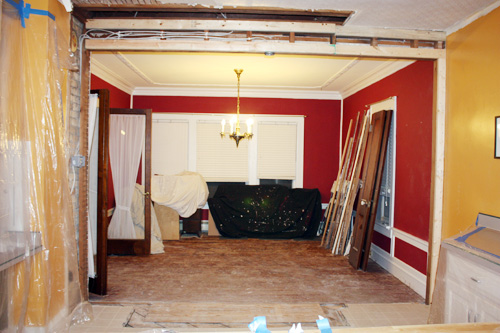
and here we are looking from the kitchen into the dining room. after the wall was removed and the drywall mudded and sanded i painted both rooms the same color to unite them. we used a darker shade on one small wall (the one where you see the cuckoo clock) and the area above the cabinets. we had already removed all the flooring in the dining room when we had the other floors refinished earlier this summer but the kitchen floors still needed removal.

and here's the removal of the first of 4 layers of flooring in the kitchen. underneath our plain cream vinyl was a very cool and graphic old pattern. i only wish it was in better shape, i would have kept it!

and another layer.....
after the floors were sanded i stained them a dark brown and the floor people came back to seal it. here are a few photos of the final floor before we moved anything back in.


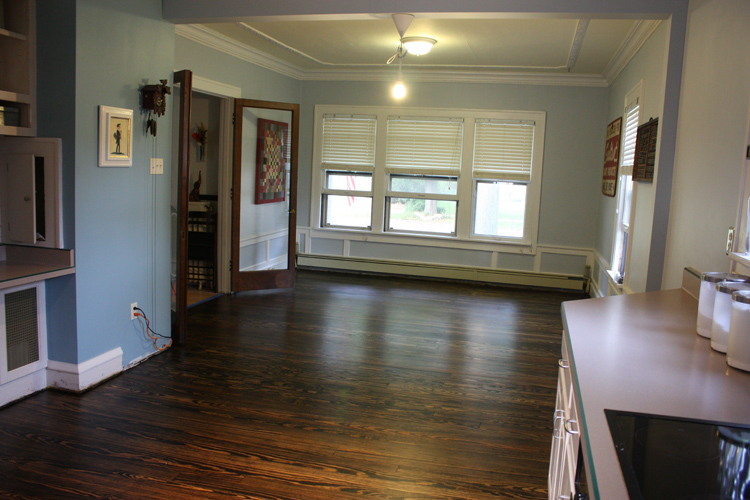
and here are a few with everything moved back in:
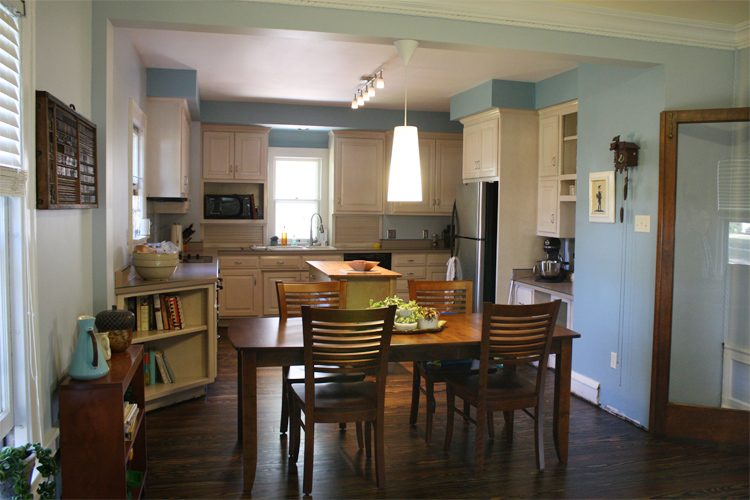

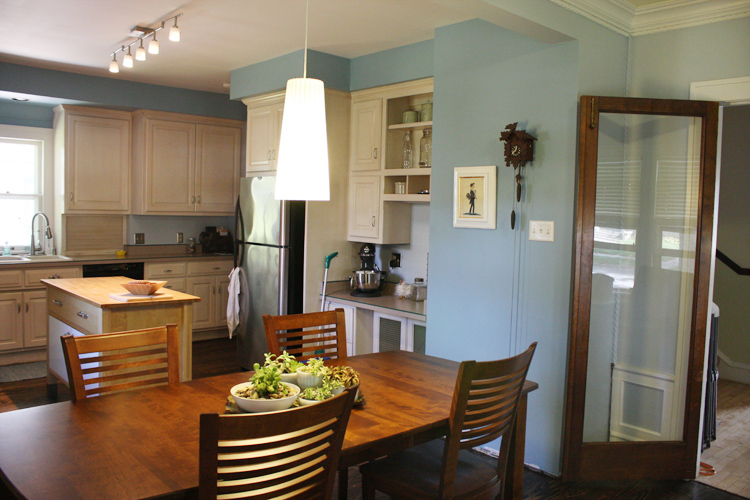
there's still a lot of work to do, like finishing & painting trim, but i think we're going to take a little break and do that as we get around to it. it's been a busy summer and we're ready for a little breather!
if you want to see the whole set of photos you can see them on my flickr house set.

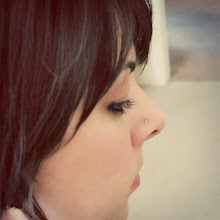







7 comments:
wow - this is beautiful, lori! i wish i could hire you to come over to my place. :)
also - i completely missed your give-away opportunity but wanted to take a minute to say thanks for letting me know about it (even if i was too slow to the punch!) your photography is amazing and i disagree that you couldn't charge for them! they are really fantastic!
It looks awesome! Congratulations!
Wowee!! I love it - gives me high hopes about our old house. We have vinyl flooring a few layers deep and a wall that we'd really like to take out btw kitchen / DR. There's a lot of plumbing and electrical in the wall going to 2nd floor. Did you have to work around that, too? Cabinets are solid oak and pine, but hideous. Always thought painting white would work! I'm totally going to bring my husband over to your blog for a visit!! It looks fantastic!!
Lori!
What a great space! It looks amazing! =D And love the color too. . .very peaceful!
Love the color of the floors! That lovely walnut color is my favorite...good choice!
It looks gorgeous Lori! You guys did a fantastic job!
Oh my oh my it looks fantastic! Though I loved your warm orangey kitchen, the blue looks great and ties everything together. And the floor!
And of course the pendant lamp - glad it arrived in one piece. ;)
Post a Comment